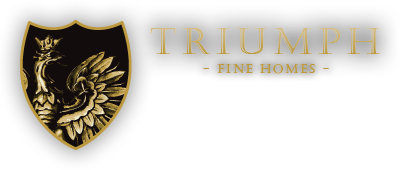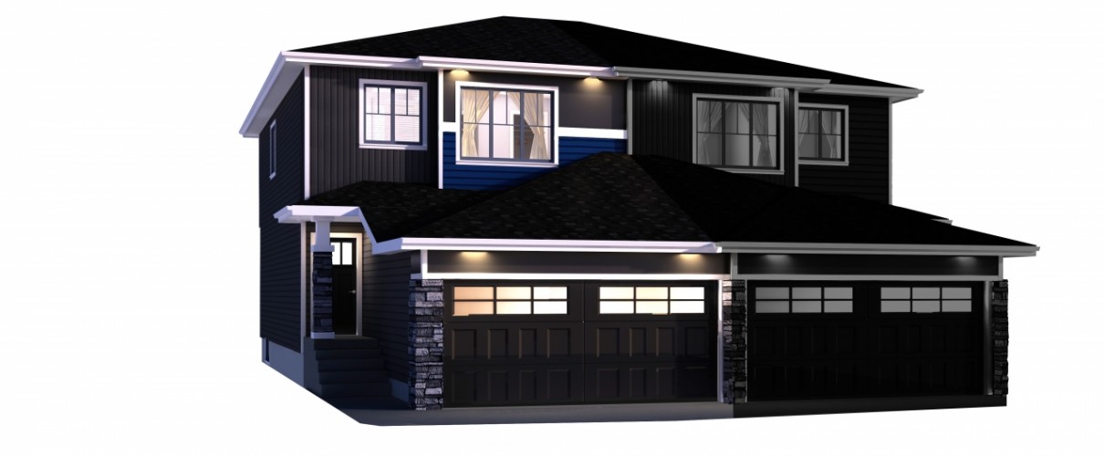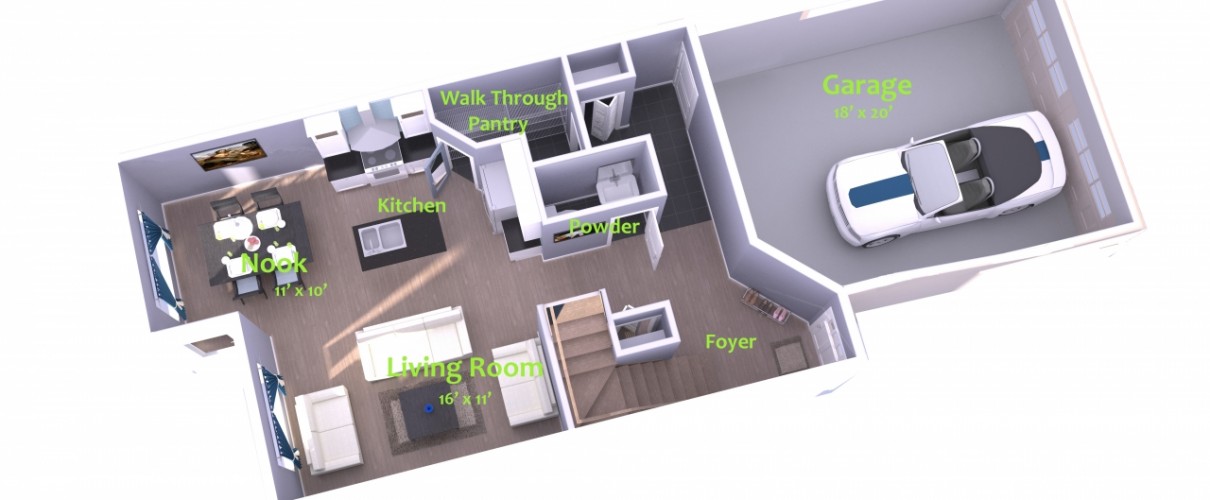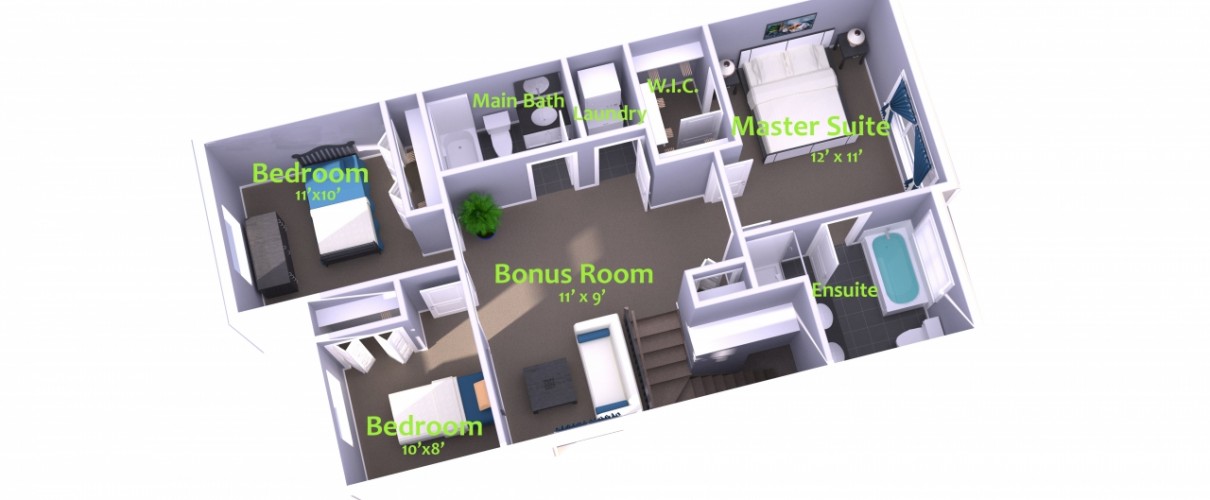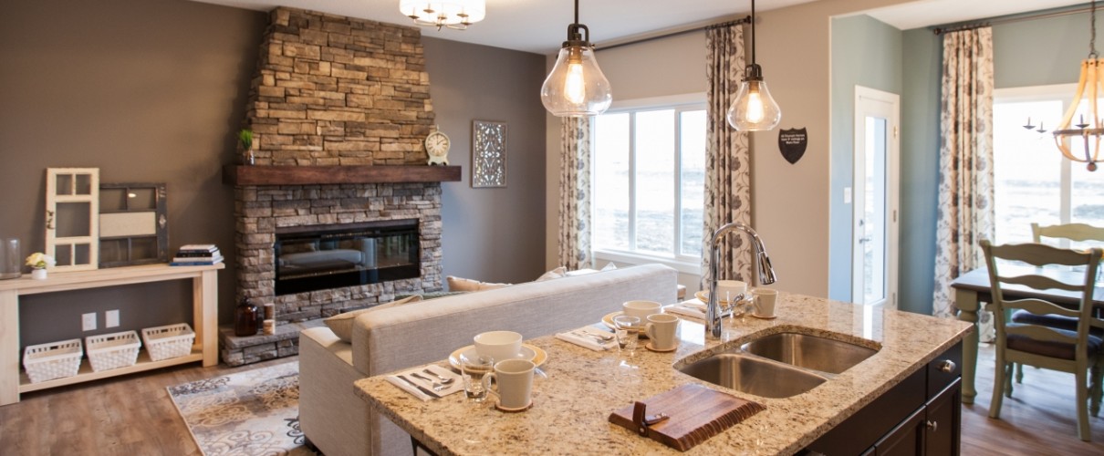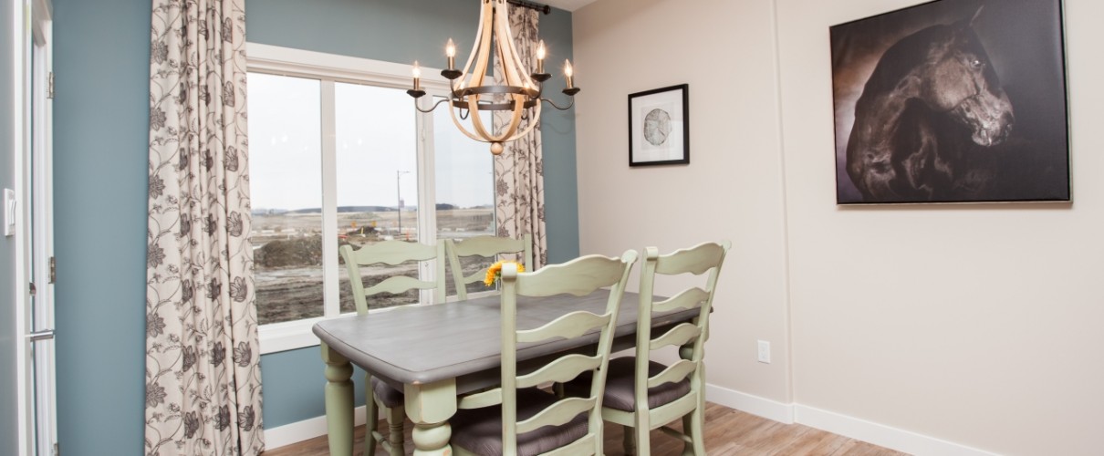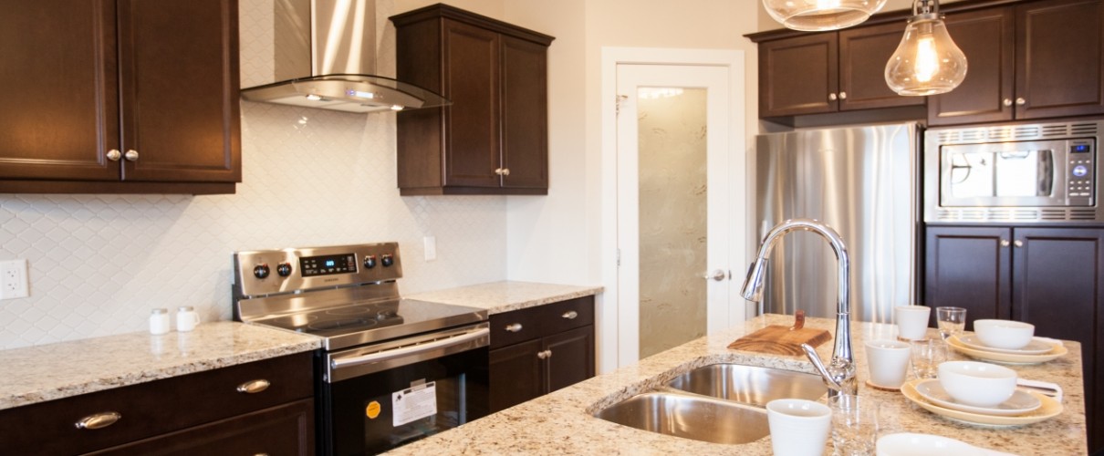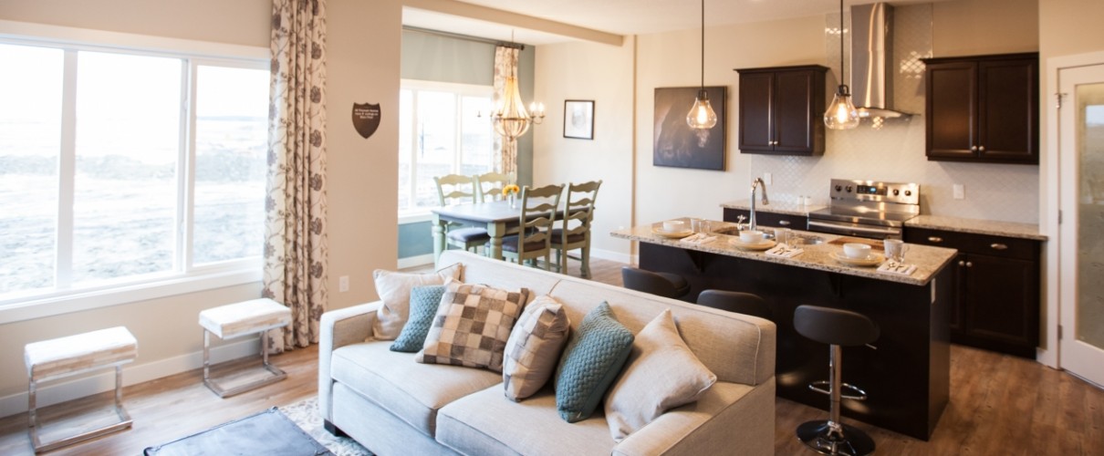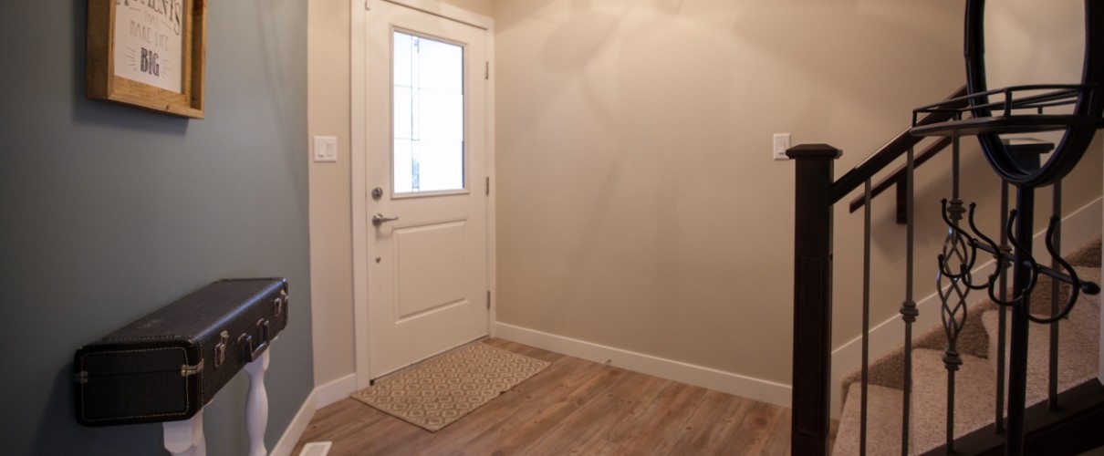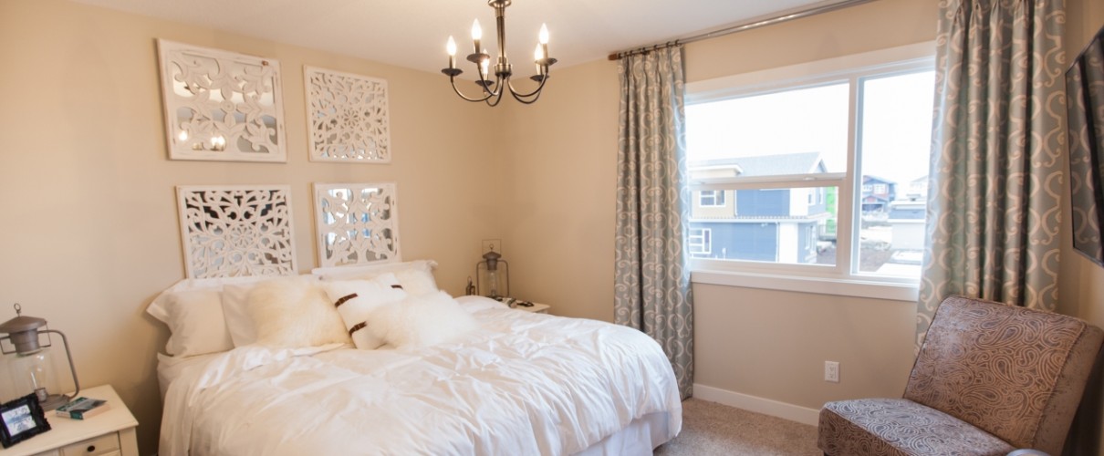- 1628sqft
- 3Bdrm
- 2.5Bath
- 2Parking
Property Information
One of Triumph Homes flagship Duplex layouts, 1628 sqft 3 bed 2.5 bath. As with all homes built by Triumph, fantastic open concept layout with great sightlines. Double car Garage!! Walk-through pantry!! Upstairs Laundry, walk through your French Doors into your unreal executive open concept Master/Ensuite combination (in a duplex?!) 9’ Main floor, Granite or Quartz countertops through-out + upgraded glass backsplash, Hardwood Floors, Triple Pane windows, Rounded Drywall corners, NEST programmable thermostat. Get more out of your home then you ever thought possible. Triumph common wall far exceeds Alberta Building Code ask us for details!
Front/Back Landscaping & Deck INCLUDED! Legal Fee’s INCLUDED!
Contact Damian for inquiries 780-399-8500
